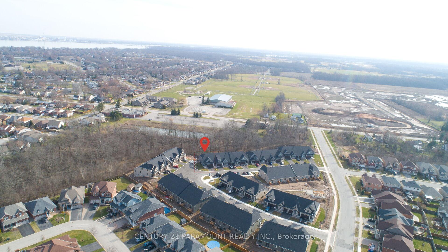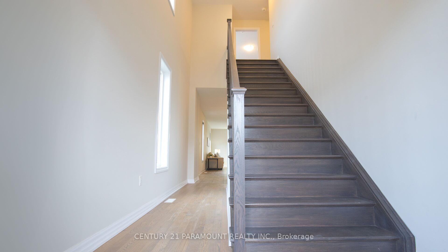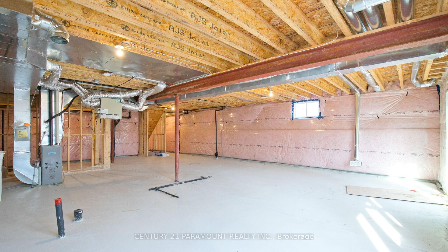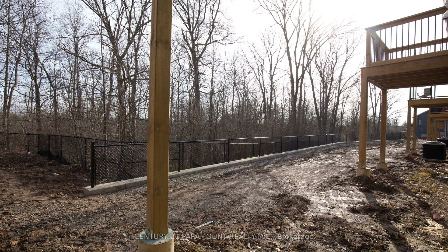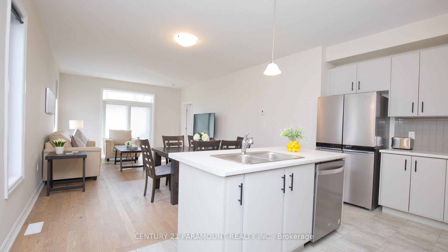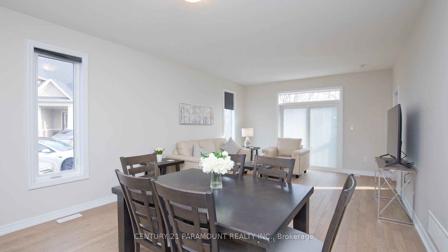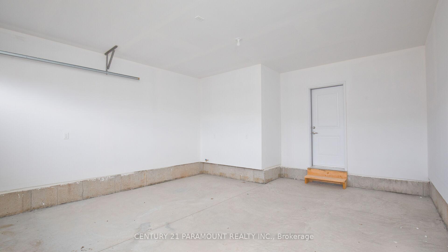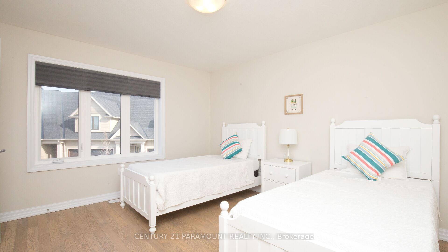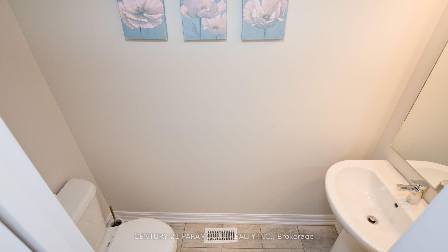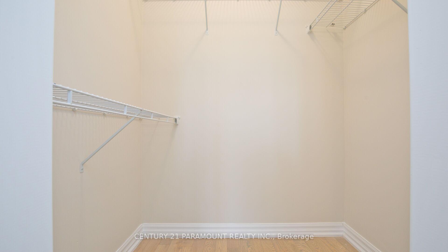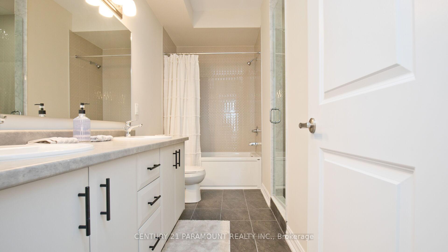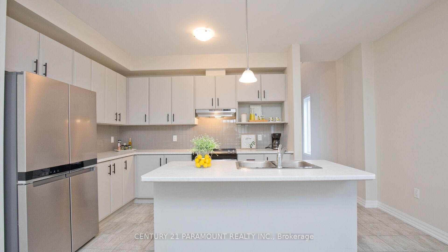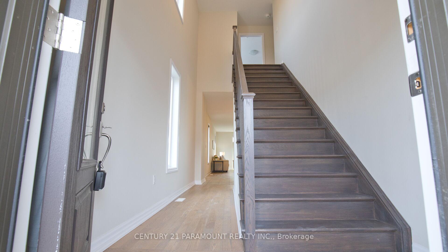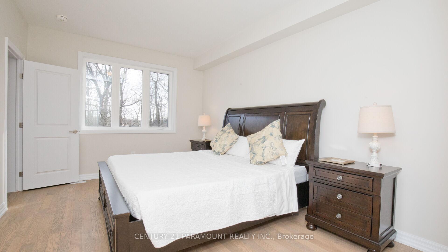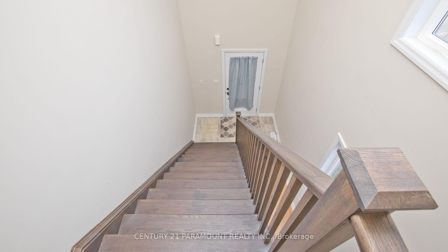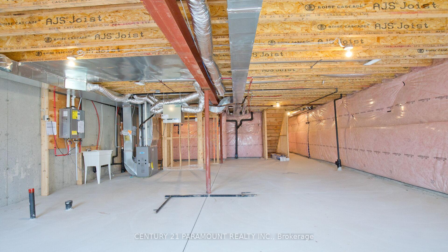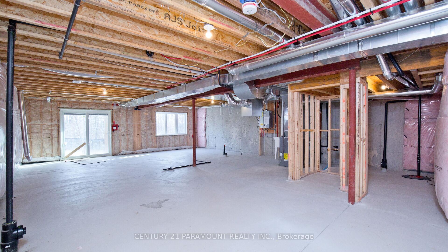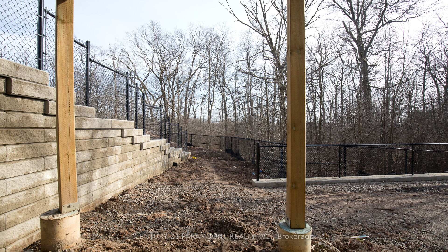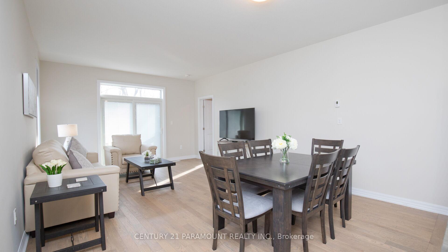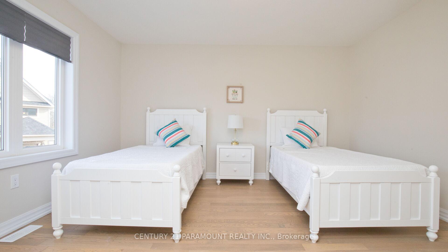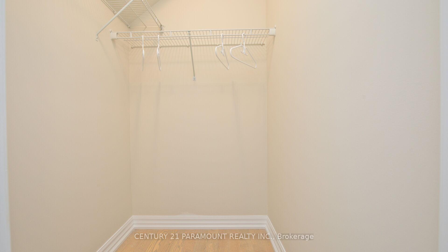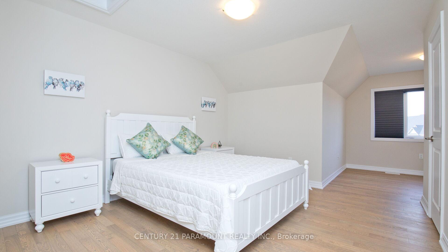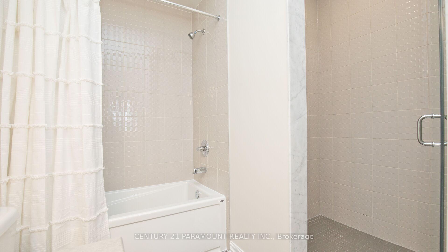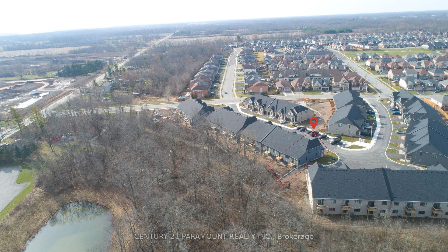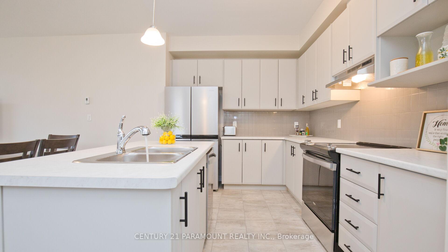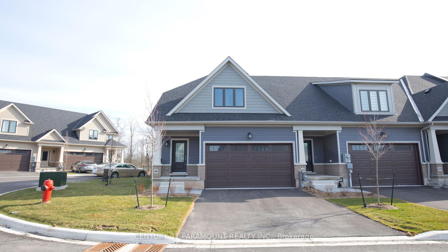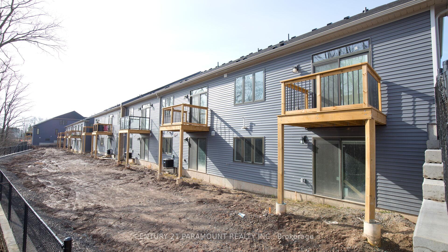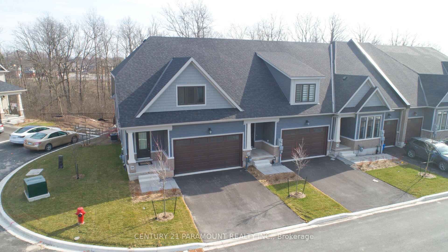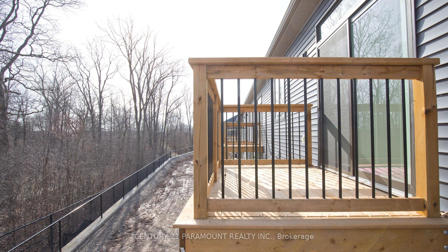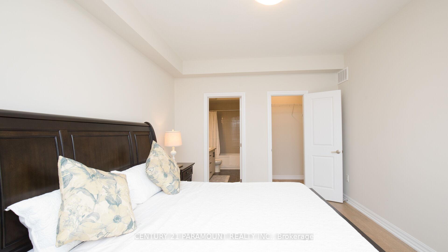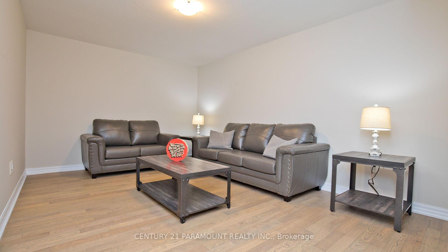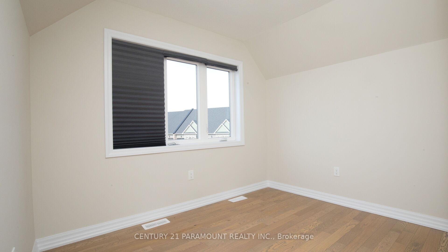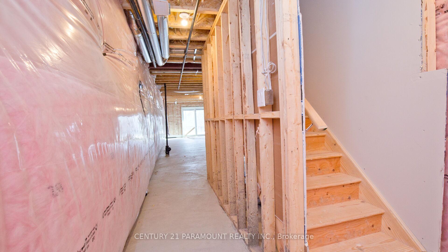$752,888
Available - For Sale
Listing ID: X12011537
4311 Mann St East , Unit 38, Niagara Falls, L2G 3K2, Ontario
| Super stunning, never lived-in, corner unit filled with lots of natural light & Joy. A must-see house, perfect for first-time home buyers and investors. Classic and potential Airbnb investments. Porch with entry to a spacious living room and dining area. Walkout to the deck and serene backyard view. The master bedroom on the main floor gives a cozy feel with an attached ensuite and spacious closet. Main floor laundry with entry to double garage, convenient 2-piece washroom. 2nd Flood takes you to a spacious bedroom and 3rd bedroom with an attached washroom and a nice lookout area for office use if needed. Super cozy family/sitting area. All appliances are new and are included by the seller. Fridge, Stove, Dishwasher, Clothes washer and dryer. As per the attached disclosure, all furniture is new and is for sale for extra cost. Refer to the disclosure. |
| Price | $752,888 |
| Taxes: | $4167.20 |
| Assessment: | $265000 |
| Assessment Year: | 2025 |
| Maintenance Fee: | 202.00 |
| Address: | 4311 Mann St East , Unit 38, Niagara Falls, L2G 3K2, Ontario |
| Province/State: | Ontario |
| Condo Corporation No | NG-So |
| Level | 1 |
| Unit No | 27 |
| Directions/Cross Streets: | Lyons Creek/ Sodom Rd |
| Rooms: | 10 |
| Bedrooms: | 3 |
| Bedrooms +: | |
| Kitchens: | 1 |
| Family Room: | Y |
| Basement: | Unfinished, W/O |
| Level/Floor | Room | Length(ft) | Width(ft) | Descriptions | |
| Room 1 | Main | Living | 29.52 | 13.12 | |
| Room 2 | Main | Kitchen | 10.82 | 8.53 | |
| Room 3 | Main | Kitchen | 10.5 | 15.09 | Ensuite Bath, Closet |
| Room 4 | Main | 2nd Br | 10.99 | 8.69 | |
| Room 5 | Main | 3rd Br | 13.48 | 11.32 | Closet |
| Washroom Type | No. of Pieces | Level |
| Washroom Type 1 | 2 | Main |
| Washroom Type 2 | 4 | Main |
| Washroom Type 3 | 3 | 2nd |
| Property Type: | Condo Townhouse |
| Style: | 2-Storey |
| Exterior: | Alum Siding |
| Garage Type: | Attached |
| Garage(/Parking)Space: | 2.00 |
| Drive Parking Spaces: | 1 |
| Park #1 | |
| Parking Type: | Owned |
| Exposure: | E |
| Balcony: | None |
| Locker: | None |
| Pet Permited: | Restrict |
| Approximatly Square Footage: | 1800-1999 |
| Maintenance: | 202.00 |
| Common Elements Included: | Y |
| Fireplace/Stove: | N |
| Heat Source: | Gas |
| Heat Type: | Forced Air |
| Central Air Conditioning: | Central Air |
| Central Vac: | N |
| Laundry Level: | Main |
| Elevator Lift: | N |
$
%
Years
This calculator is for demonstration purposes only. Always consult a professional
financial advisor before making personal financial decisions.
| Although the information displayed is believed to be accurate, no warranties or representations are made of any kind. |
| CENTURY 21 PARAMOUNT REALTY INC. |
|
|

Masoud Ahangar
Broker
Dir:
416-409-9369
Bus:
647-763-6474
Fax:
888-280-3737
| Virtual Tour | Book Showing | Email a Friend |
Jump To:
At a Glance:
| Type: | Condo - Condo Townhouse |
| Area: | Niagara |
| Municipality: | Niagara Falls |
| Neighbourhood: | 224 - Lyons Creek |
| Style: | 2-Storey |
| Tax: | $4,167.2 |
| Maintenance Fee: | $202 |
| Beds: | 3 |
| Baths: | 3 |
| Garage: | 2 |
| Fireplace: | N |
Locatin Map:
Payment Calculator:
