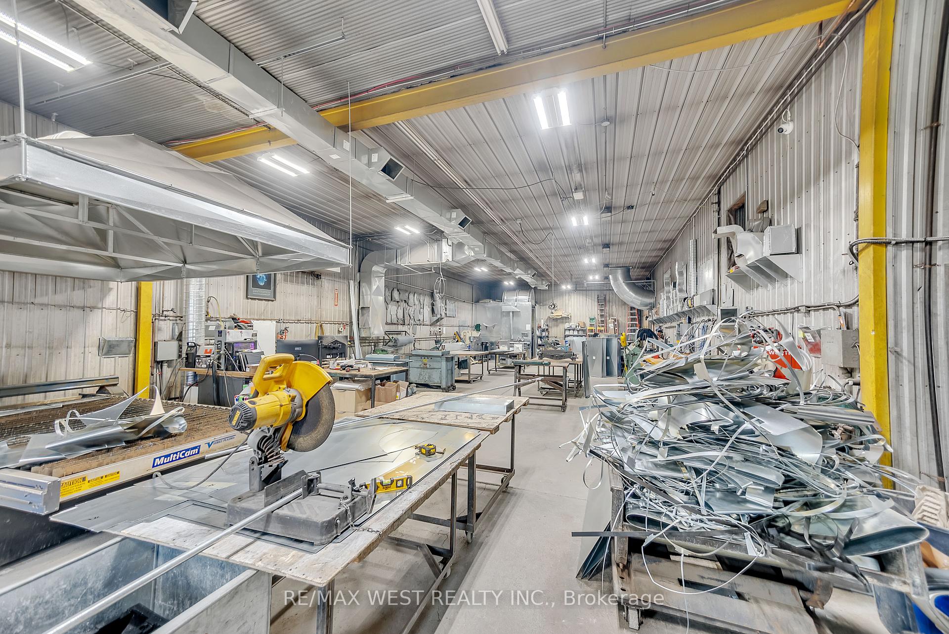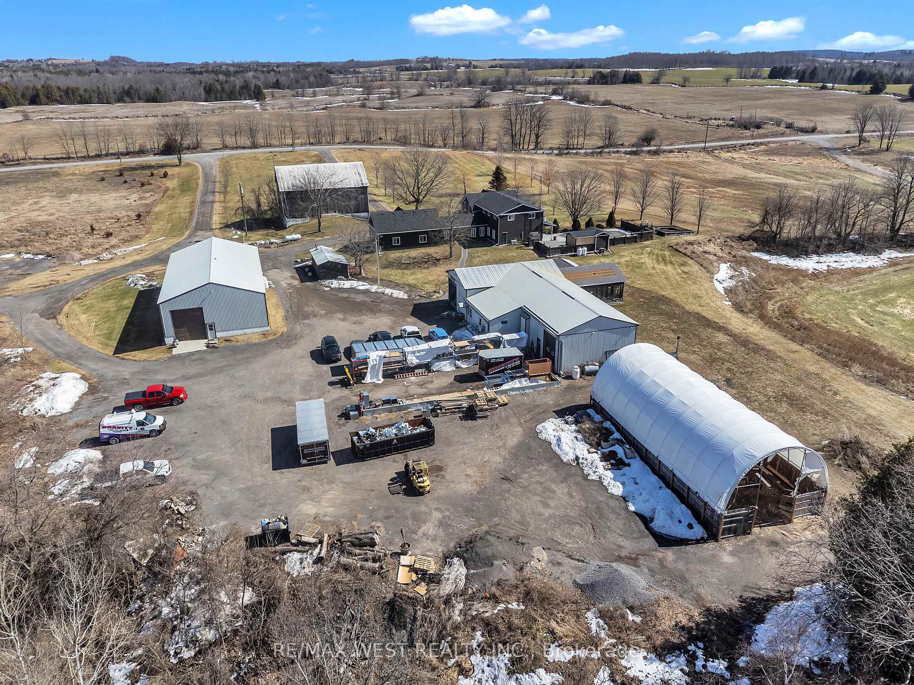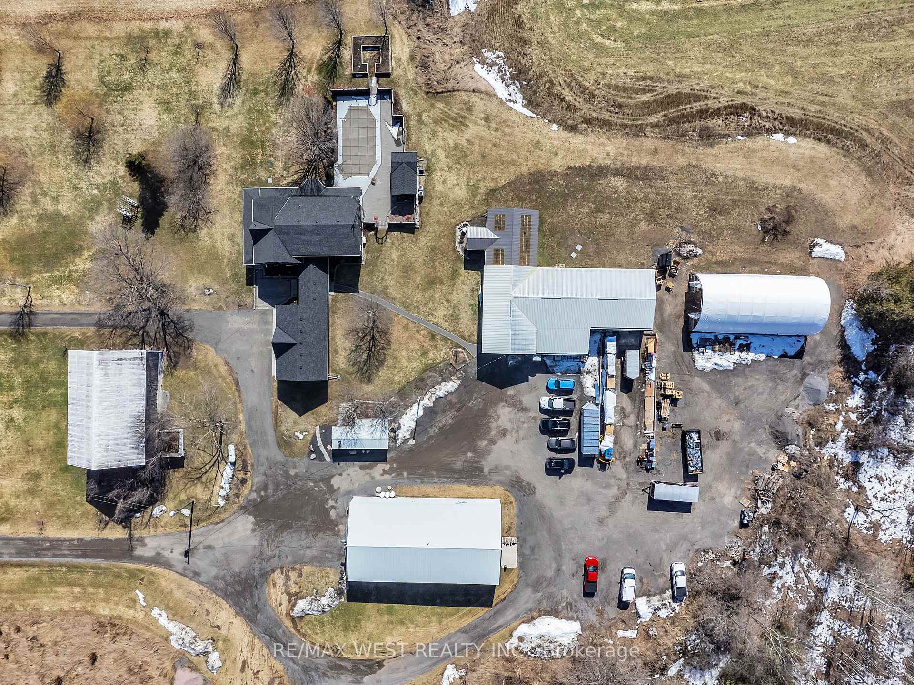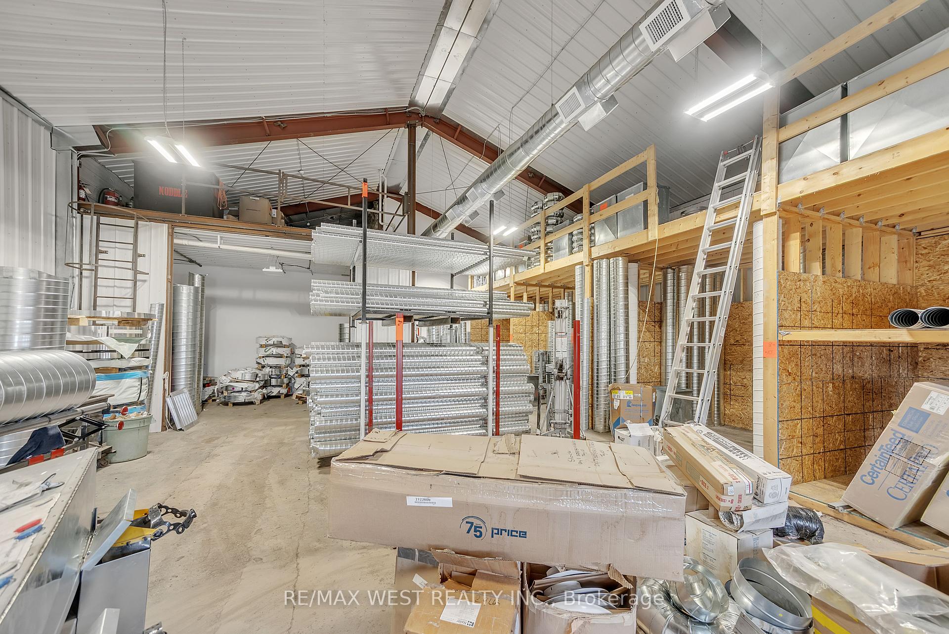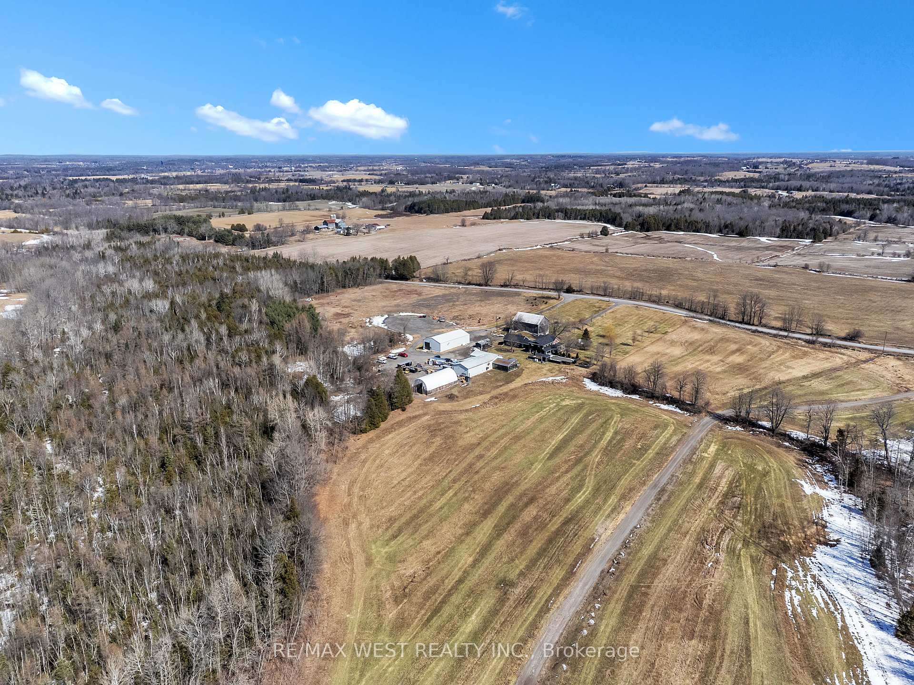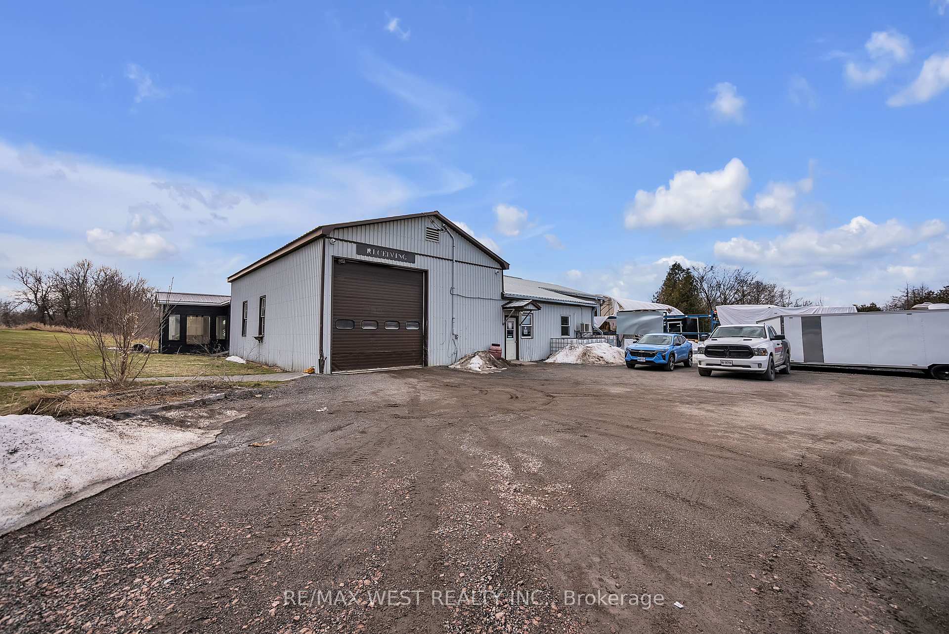$950,000
Available - For Sale
Listing ID: X12041573
1698 Asphodel 7th Line N/A , Asphodel-Norwood, K0L 2V0, Peterborough
| Rare 12.6 Acres zoned M1-9 INDUSTRIAL! Multiple Acceptable Uses. 2 Large Industrial Steel Buildings (Fully Serviced incl. Water, Heat, Hydro, Washroom) currently being leased & operating as a Sheet Metal / HVAC Company. 6617 total indoor Square Footage. 400sqft of office space. 2 additional Large outdoor storage buildings (60ftx30ft Hoop Barn & Steel Storage building) Potential for trucking companies, Onsite indoor custom Paint spray booth, 4 separate shipping doors, massive greenhouse, Flat cleared land, ready to build and accommodate your businesses needs. PROPERTY LISTED AND TO BE SOLD IN CONJUNCTION WITH 1694 ASPHODEL 7TH LINE, HASTINGS. ON. LIVE AND WORK IN ONE CONVENIENT LOCATION! |
| Price | $950,000 |
| Taxes: | $2070.00 |
| Tax Type: | Annual |
| Assessment Year: | 2024 |
| Occupancy: | Tenant |
| Address: | 1698 Asphodel 7th Line N/A , Asphodel-Norwood, K0L 2V0, Peterborough |
| Postal Code: | K0L 2V0 |
| Province/State: | Peterborough |
| Directions/Cross Streets: | HWY 7 & Asphodel 7th Line |
| Washroom Type | No. of Pieces | Level |
| Washroom Type 1 | 0 | |
| Washroom Type 2 | 0 | |
| Washroom Type 3 | 0 | |
| Washroom Type 4 | 0 | |
| Washroom Type 5 | 0 | |
| Washroom Type 6 | 0 | |
| Washroom Type 7 | 0 | |
| Washroom Type 8 | 0 | |
| Washroom Type 9 | 0 | |
| Washroom Type 10 | 0 | |
| Washroom Type 11 | 0 | |
| Washroom Type 12 | 0 | |
| Washroom Type 13 | 0 | |
| Washroom Type 14 | 0 | |
| Washroom Type 15 | 0 |
| Category: | Free Standing |
| Use: | Factory/Manufacturing |
| Building Percentage: | T |
| Total Area: | 6617.00 |
| Total Area Code: | Square Feet |
| Office/Appartment Area: | 399 |
| Office/Appartment Area Code: | Sq Ft |
| Office/Appartment Area Code: | Sq Ft |
| Approximatly Age: | 6-15 |
| Sprinklers: | No |
| Washrooms: | 1 |
| Outside Storage: | T |
| Rail: | N |
| Crane: | F |
| Clear Height Feet: | 22 |
| Bay Size Length Feet: | 39 |
| Truck Level Shipping Doors #: | 0 |
| Double Man Shipping Doors #: | 0 |
| Drive-In Level Shipping Doors #: | 2 |
| Height Feet: | 14 |
| Width Feet: | 12 |
| Grade Level Shipping Doors #: | 2 |
| Height Feet: | 12 |
| Width Feet: | 10 |
| Heat Type: | Propane Gas |
| Central Air Conditioning: | Partial |
| Sewers: | Septic |
| Water: | Shared We |
| Water Supply Types: | Shared Well |
$
%
Years
This calculator is for demonstration purposes only. Always consult a professional
financial advisor before making personal financial decisions.
| Although the information displayed is believed to be accurate, no warranties or representations are made of any kind. |
| RE/MAX WEST REALTY INC. |
|
|

Masoud Ahangar
Broker
Dir:
416-409-9369
Bus:
647-763-6474
Fax:
888-280-3737
| Book Showing | Email a Friend |
Jump To:
At a Glance:
| Type: | Com - Industrial |
| Area: | Peterborough |
| Municipality: | Asphodel-Norwood |
| Neighbourhood: | Rural Asphodel-Norwood |
| Approximate Age: | 6-15 |
| Tax: | $2,070 |
| Baths: | 1 |
| Fireplace: | N |
Locatin Map:
Payment Calculator:
