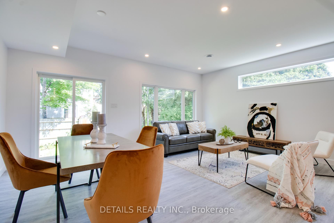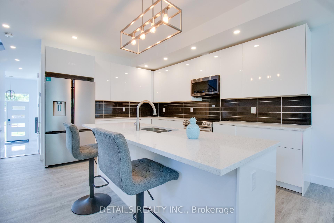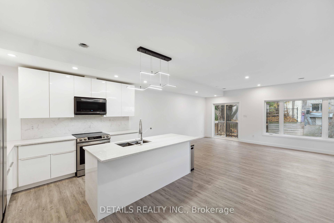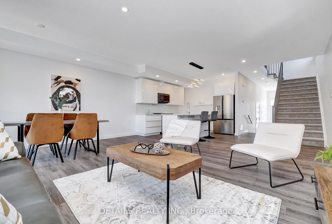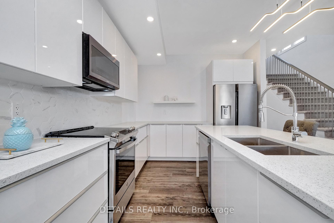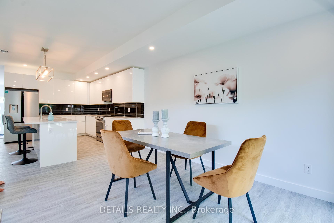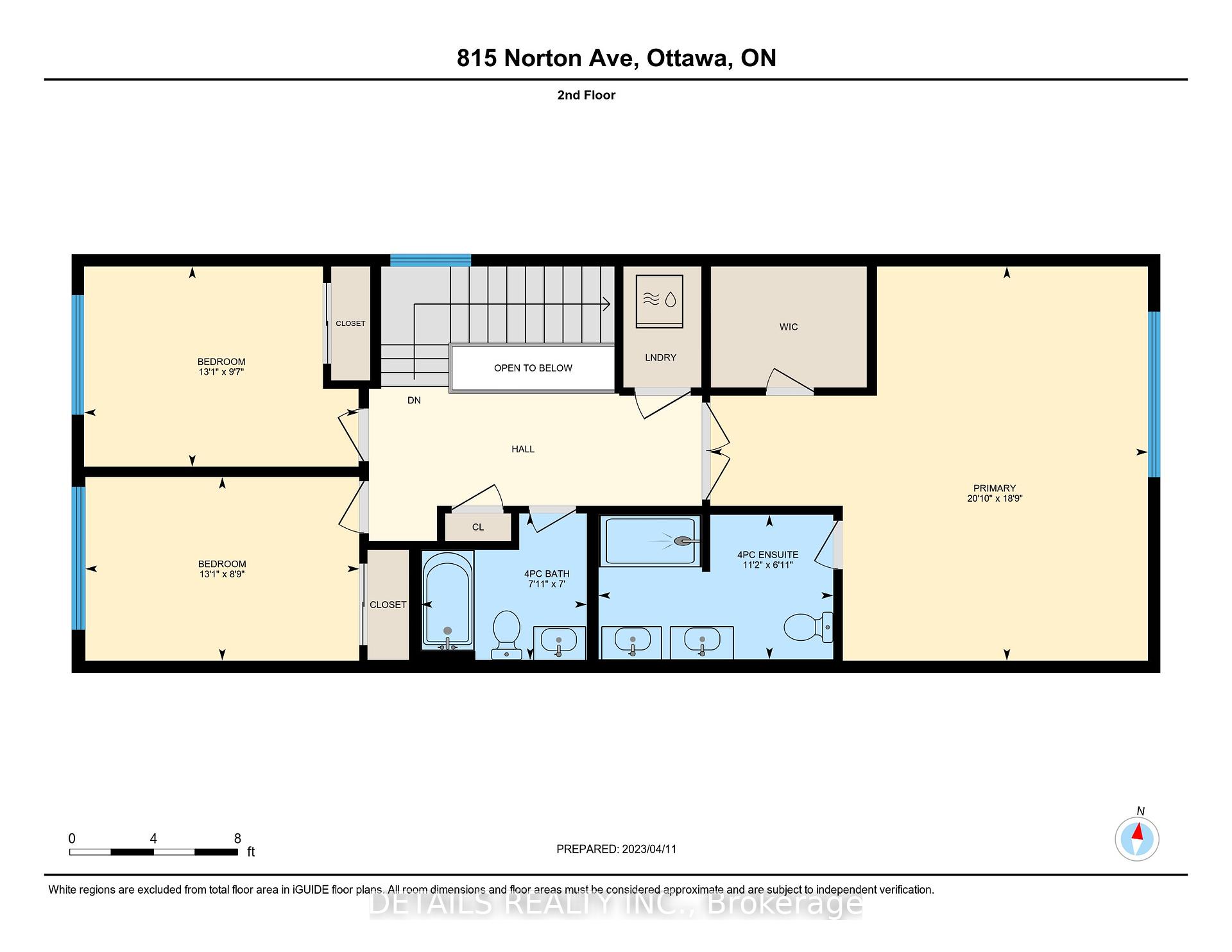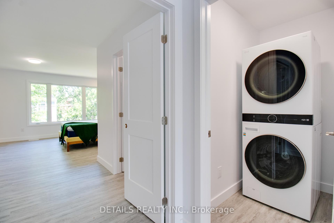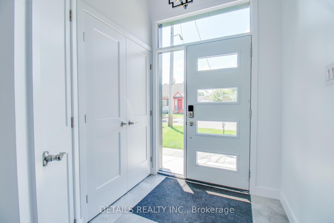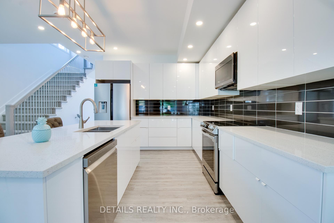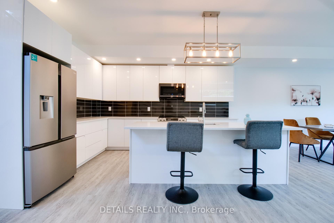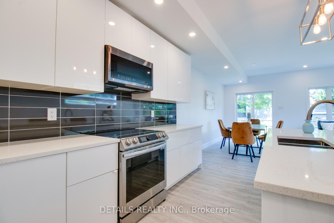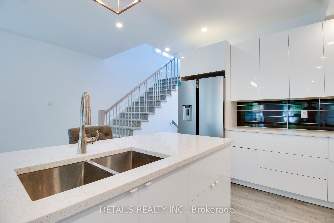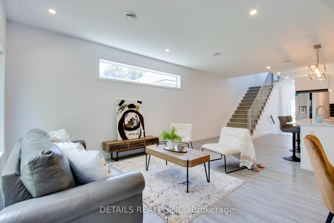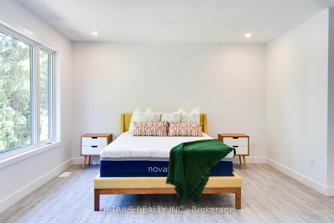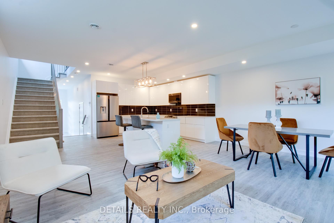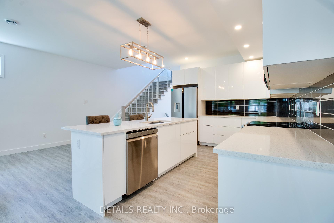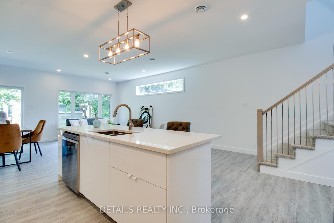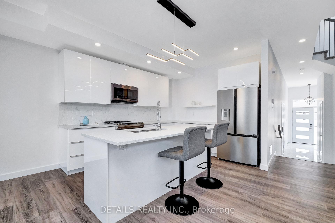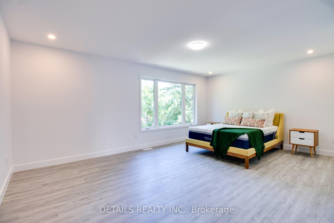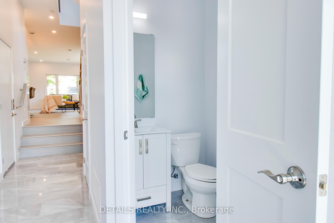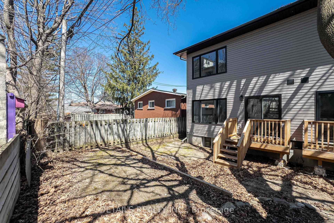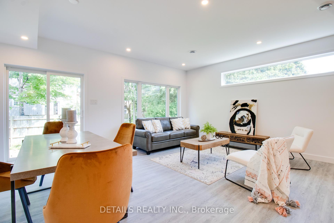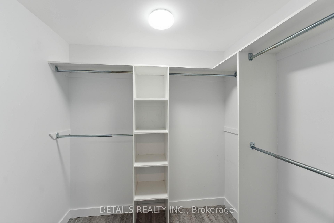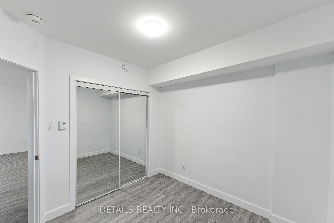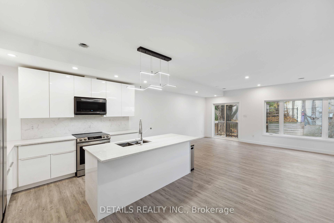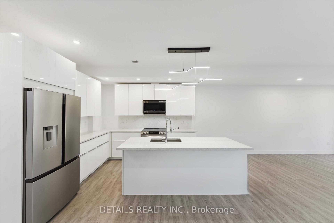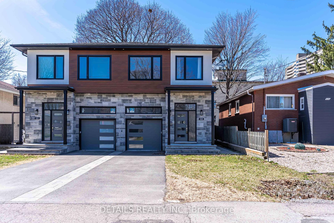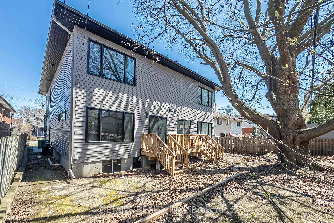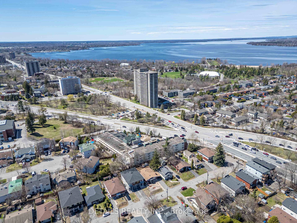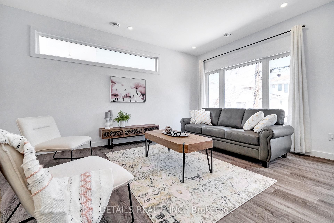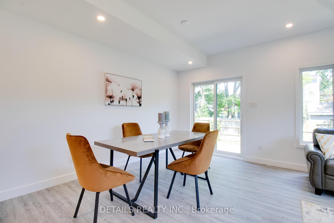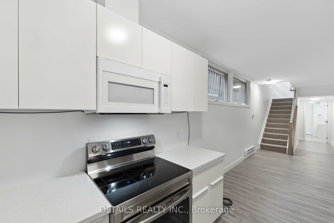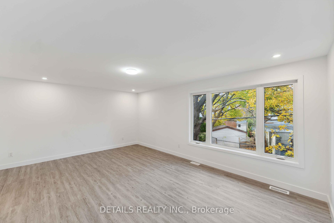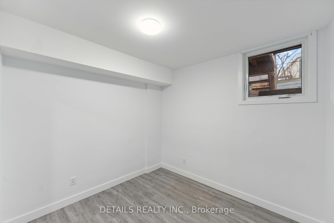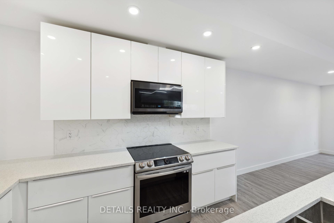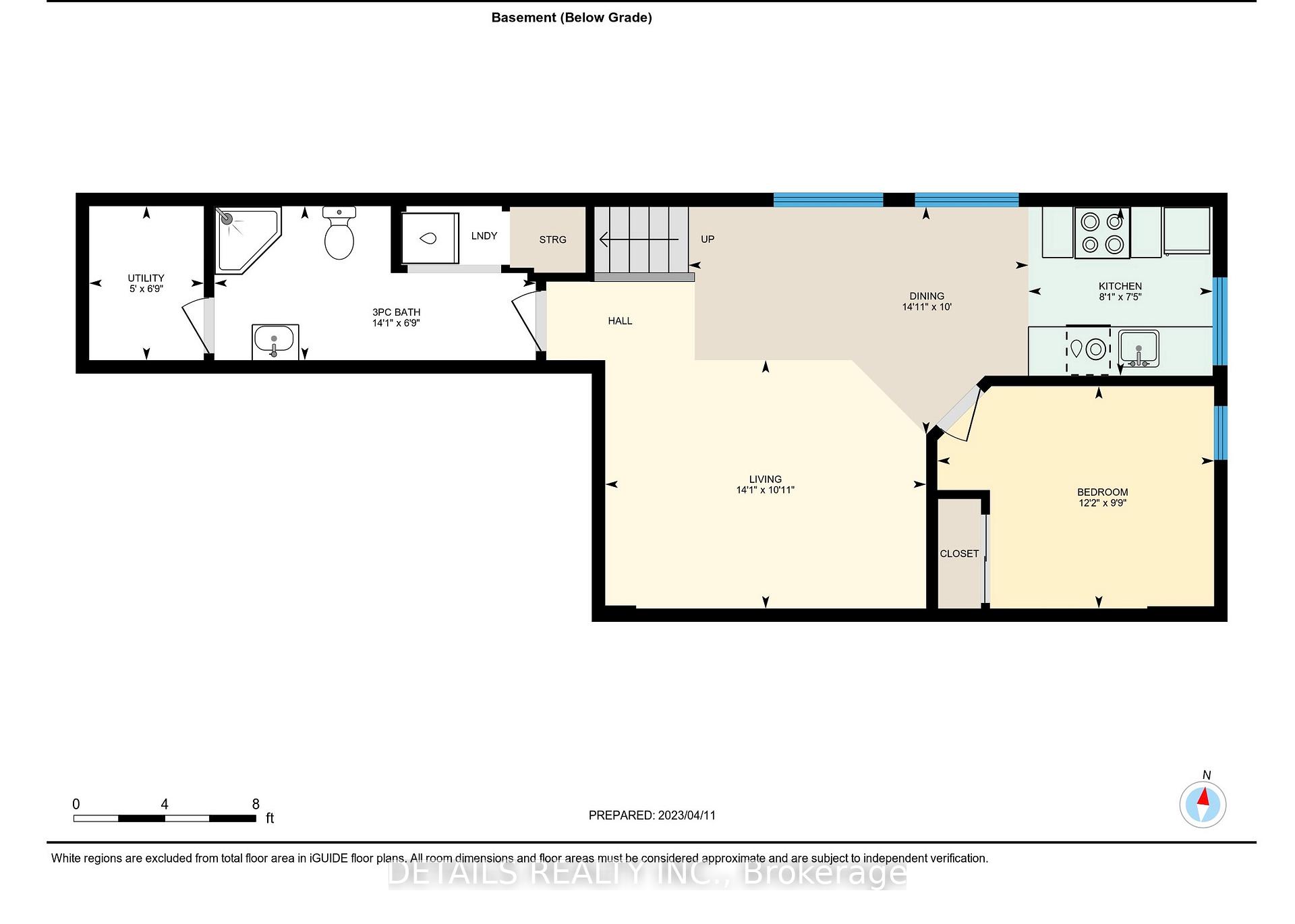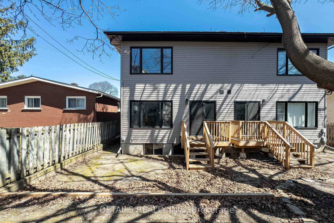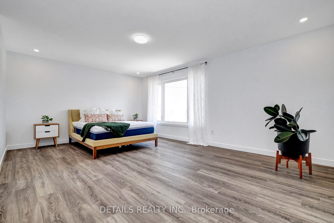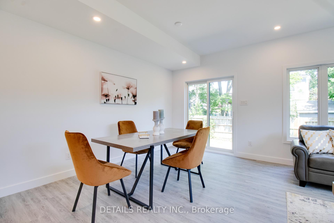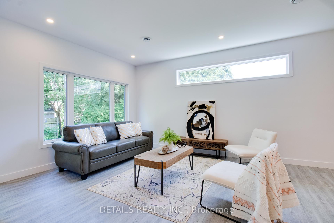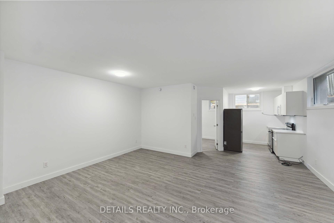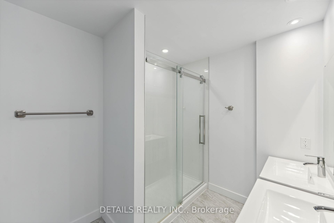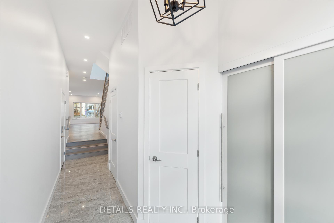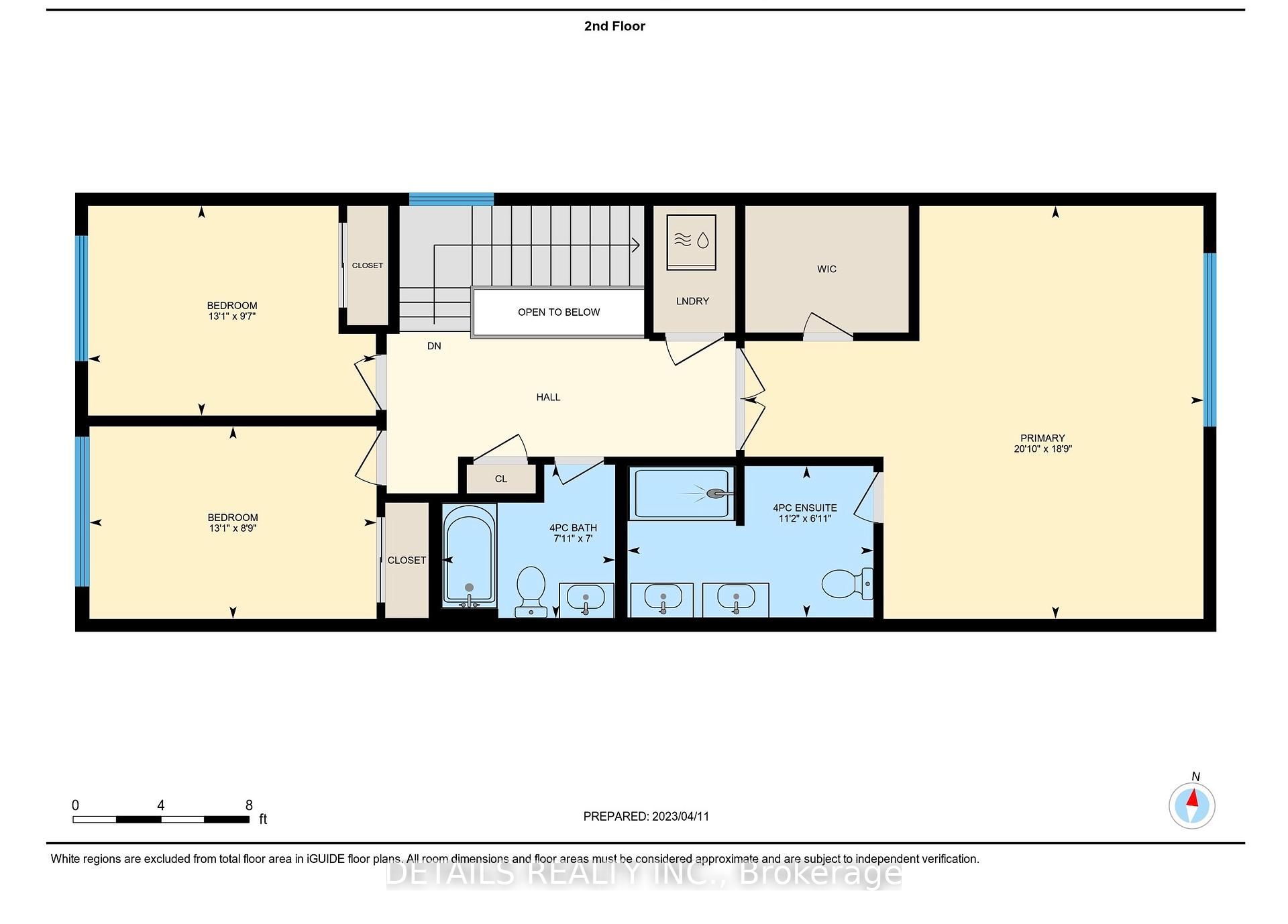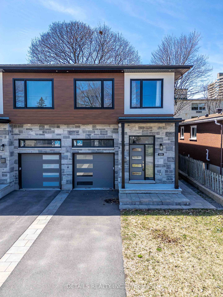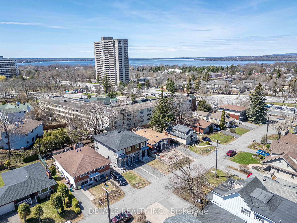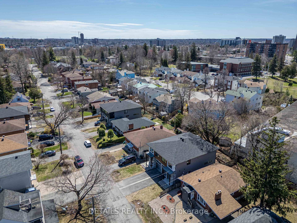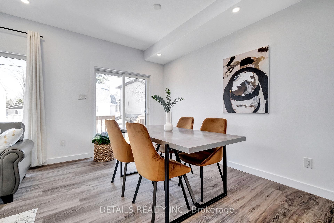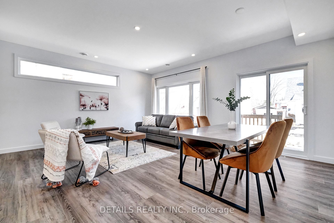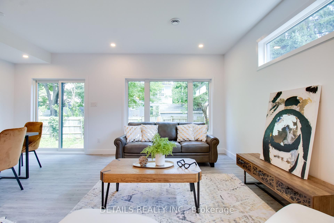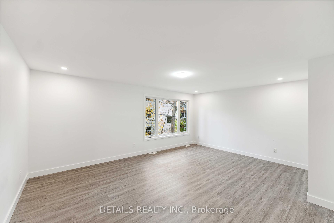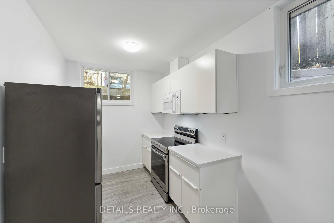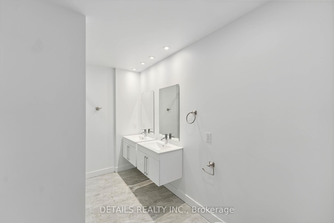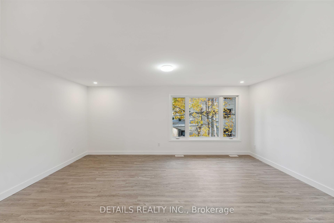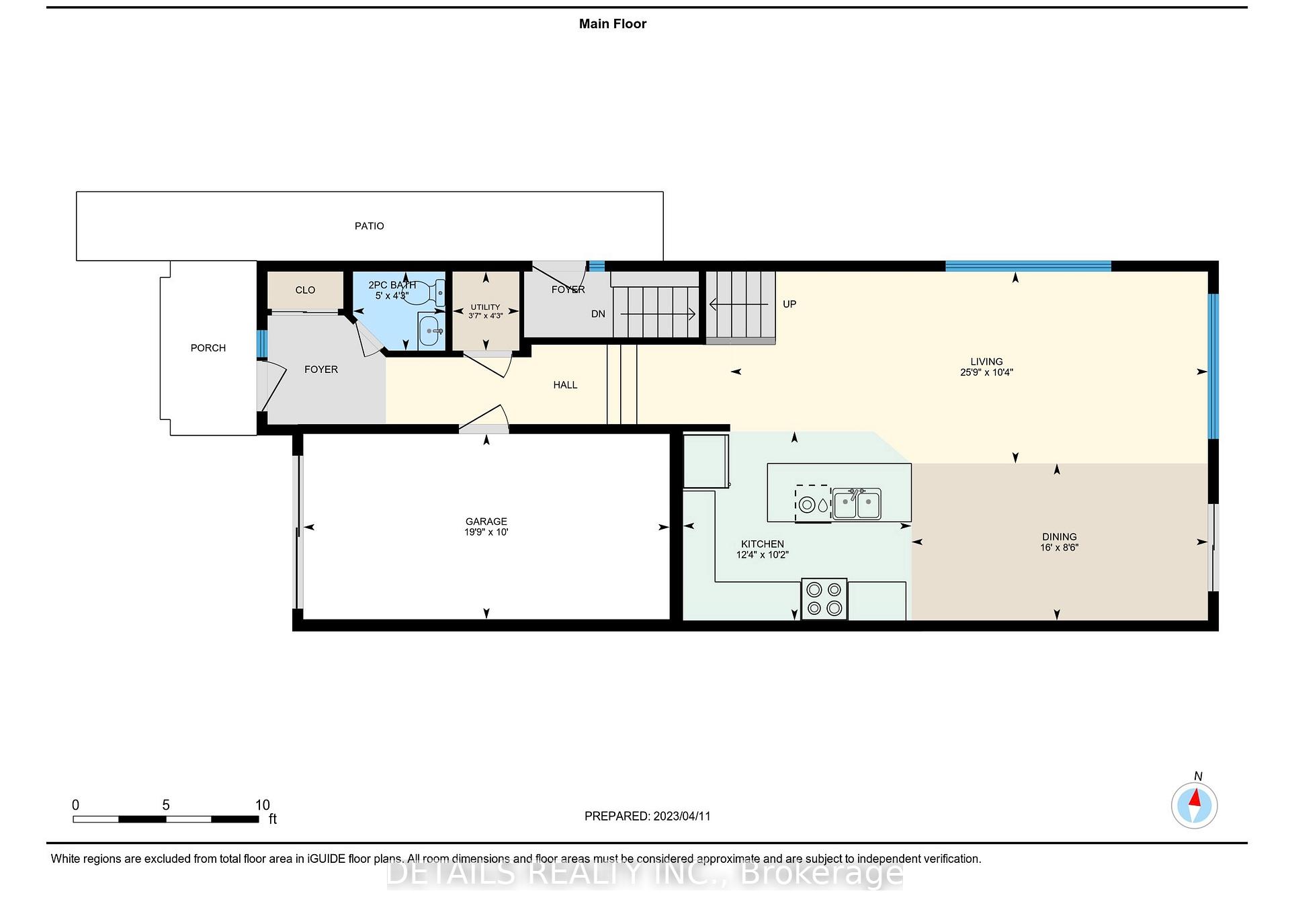$959,000
Available - For Sale
Listing ID: X12121872
828 Maplewood Aven , Britannia Heights - Queensway Terrace N , K2B 5V5, Ottawa
| Modern 2023 Home with Income Potential in Prime Ottawa Location!Opportunity knocks for investors and home buyers alike! Nestled on a quiet cul-de-sac in one of Ottawa's most sought-after neighbourhoods, this contemporary 2023-built home offers both lifestyle and value. Walking distance to top-rated schools, parks, shops, and amenities, the location is unbeatable.Inside, you'll find a bright, open-concept layout that blends the living and dining areas seamlessly . The second floor features a spacious primary suite, two generously sized bedrooms, and the convenience of a dedicated laundry room.What truly sets this property apart is the fully self-contained basement unit with its own private entrance and utility meter. Included two sets of appliances, a hot water tank, and an additional tankless hot water system, everything is ready for immediate use. Don't miss this excellent value in a top-tier location. |
| Price | $959,000 |
| Taxes: | $6289.00 |
| Assessment Year: | 2024 |
| Occupancy: | Vacant |
| Address: | 828 Maplewood Aven , Britannia Heights - Queensway Terrace N , K2B 5V5, Ottawa |
| Directions/Cross Streets: | Elmhurst |
| Rooms: | 4 |
| Rooms +: | 2 |
| Bedrooms: | 3 |
| Bedrooms +: | 1 |
| Family Room: | T |
| Basement: | Separate Ent, Finished |
| Washroom Type | No. of Pieces | Level |
| Washroom Type 1 | 4 | Second |
| Washroom Type 2 | 2 | Main |
| Washroom Type 3 | 3 | Basement |
| Washroom Type 4 | 0 | |
| Washroom Type 5 | 0 |
| Total Area: | 0.00 |
| Approximatly Age: | 0-5 |
| Property Type: | Semi-Detached |
| Style: | 2-Storey |
| Exterior: | Brick, Vinyl Siding |
| Garage Type: | Attached |
| (Parking/)Drive: | Inside Ent |
| Drive Parking Spaces: | 3 |
| Park #1 | |
| Parking Type: | Inside Ent |
| Park #2 | |
| Parking Type: | Inside Ent |
| Park #3 | |
| Parking Type: | Private |
| Pool: | None |
| Approximatly Age: | 0-5 |
| Approximatly Square Footage: | 2000-2500 |
| CAC Included: | N |
| Water Included: | N |
| Cabel TV Included: | N |
| Common Elements Included: | N |
| Heat Included: | N |
| Parking Included: | N |
| Condo Tax Included: | N |
| Building Insurance Included: | N |
| Fireplace/Stove: | N |
| Heat Type: | Forced Air |
| Central Air Conditioning: | Central Air |
| Central Vac: | N |
| Laundry Level: | Syste |
| Ensuite Laundry: | F |
| Sewers: | Sewer |
$
%
Years
This calculator is for demonstration purposes only. Always consult a professional
financial advisor before making personal financial decisions.
| Although the information displayed is believed to be accurate, no warranties or representations are made of any kind. |
| DETAILS REALTY INC. |
|
|

Masoud Ahangar
Broker
Dir:
416-409-9369
Bus:
647-763-6474
Fax:
888-280-3737
| Book Showing | Email a Friend |
Jump To:
At a Glance:
| Type: | Freehold - Semi-Detached |
| Area: | Ottawa |
| Municipality: | Britannia Heights - Queensway Terrace N |
| Neighbourhood: | 6203 - Queensway Terrace North |
| Style: | 2-Storey |
| Approximate Age: | 0-5 |
| Tax: | $6,289 |
| Beds: | 3+1 |
| Baths: | 4 |
| Fireplace: | N |
| Pool: | None |
Locatin Map:
Payment Calculator:
