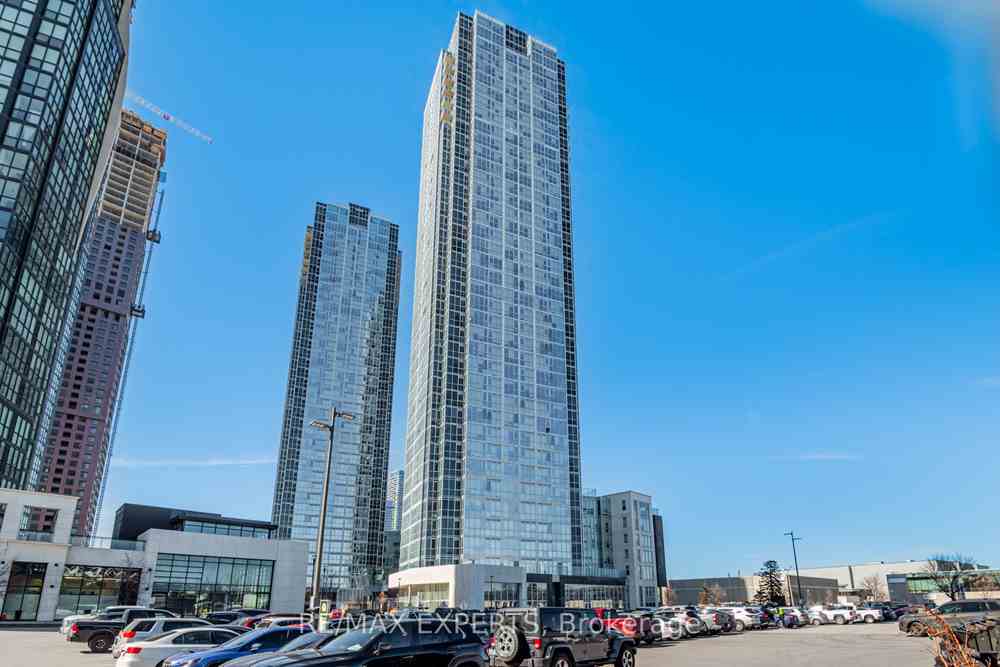$637,999
Available - For Sale
Listing ID: N8127638
2908 Highway 7 Rd , Unit 2806, Vaughan, L4K 0K5, Ontario
| Exquisite Contemporary Condo In The Heart of Vaughan's Vibrant Downtown Core Welcome to Nord East With its Stunning Architecture & Landscaped Greenspace A Luxury 1 Bdr Plus Den (Can Be Used As 2nd Bdrm W Sliding Dr) & 2 Bath $Spent In Builder Upgrades For Added Elegance Incredible Natural Lighting W/Floor To Ceiling Windows Fantastic Floorplan Extending Over 700 Sqft, Including the Balcony 9-Foot Ceilings, Pot-lights, Laminate Flooring Thru-Out Open Concept Kitchen Boasting B/I Appliances, Custom Backsplash, and Quartz Counters Primary Bdrm Offers a 5-Piece Ensuite With Double Mirror Closet Enjoy The High Level Northwest Exposure For A Sun-Filled Unit & Spectacular Sunset Views Overlooking The Ravine Enjoy Hotel-Like Amenities:24-7 Concierge With Security, Chefs Room, Games Room, Guest Suite Room Booking, Pet Spa, Theatre Rm, Pool Aqua Lounge, Gym, Garden Terraces Steps To Vaughan Subway Station/Viva, Mins To Hwy 400 & 407, Schools, Park, Restaurant, Shopping Center & Much More! |
| Extras: Include: Cooktop, SS: Oven, Over-The-Range Microwave, B/I Fridge & Dishwasher. Washer & Dryer. All Window Coverings & All Elf's. 1 x Parking & Locker. |
| Price | $637,999 |
| Taxes: | $2286.85 |
| Maintenance Fee: | 490.00 |
| Address: | 2908 Highway 7 Rd , Unit 2806, Vaughan, L4K 0K5, Ontario |
| Province/State: | Ontario |
| Condo Corporation No | YRCC |
| Level | 28 |
| Unit No | 2806 |
| Directions/Cross Streets: | Jane / Highway 7 |
| Rooms: | 5 |
| Bedrooms: | 1 |
| Bedrooms +: | 1 |
| Kitchens: | 1 |
| Family Room: | N |
| Basement: | None |
| Property Type: | Condo Apt |
| Style: | Apartment |
| Exterior: | Concrete |
| Garage Type: | Underground |
| Garage(/Parking)Space: | 1.00 |
| Drive Parking Spaces: | 0 |
| Park #1 | |
| Parking Type: | Owned |
| Exposure: | W |
| Balcony: | Open |
| Locker: | Owned |
| Pet Permited: | Restrict |
| Approximatly Square Footage: | 700-799 |
| Building Amenities: | Concierge, Games Room, Gym, Indoor Pool, Party/Meeting Room, Visitor Parking |
| Property Features: | Hospital, Public Transit, School |
| Maintenance: | 490.00 |
| CAC Included: | Y |
| Water Included: | Y |
| Common Elements Included: | Y |
| Heat Included: | Y |
| Parking Included: | Y |
| Building Insurance Included: | Y |
| Fireplace/Stove: | N |
| Heat Source: | Gas |
| Heat Type: | Forced Air |
| Central Air Conditioning: | Central Air |
| Laundry Level: | Main |
$
%
Years
This calculator is for demonstration purposes only. Always consult a professional
financial advisor before making personal financial decisions.
| Although the information displayed is believed to be accurate, no warranties or representations are made of any kind. |
| RE/MAX EXPERTS |
|
|

Masoud Ahangar
Broker
Dir:
416-409-9369
Bus:
647-763-6474
Fax:
888-280-3737
| Book Showing | Email a Friend |
Jump To:
At a Glance:
| Type: | Condo - Condo Apt |
| Area: | York |
| Municipality: | Vaughan |
| Neighbourhood: | Concord |
| Style: | Apartment |
| Tax: | $2,286.85 |
| Maintenance Fee: | $490 |
| Beds: | 1+1 |
| Baths: | 2 |
| Garage: | 1 |
| Fireplace: | N |
Locatin Map:
Payment Calculator:

























