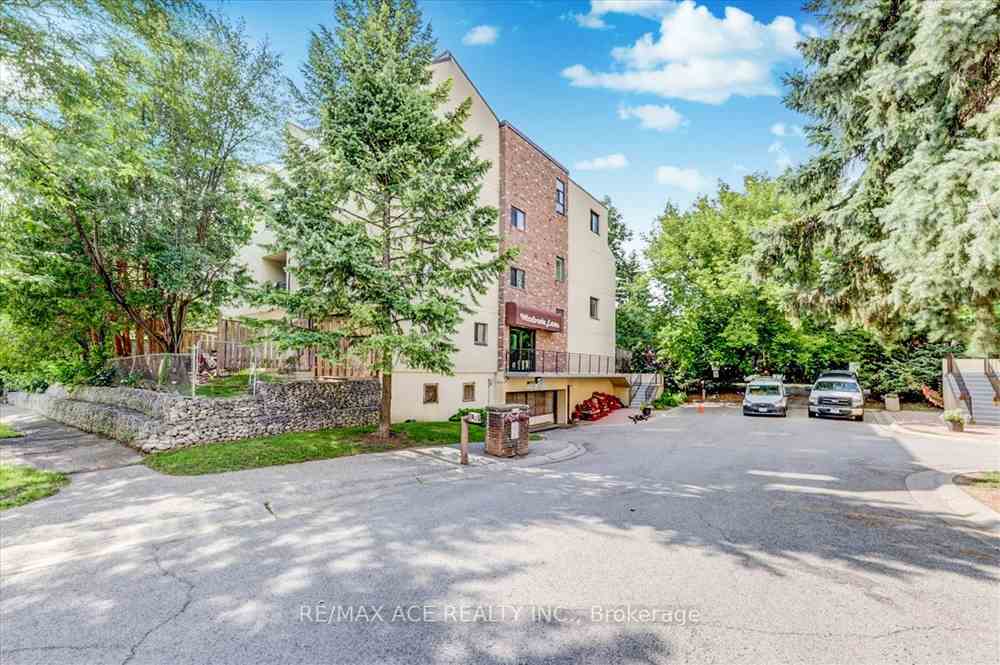$768,000
Available - For Sale
Listing ID: C8165912
25 Pebble Bywy , Unit 21, Toronto, M2H 3J6, Ontario
| Location! Location! Location! Fantastic & Spacious in a very good location Condo Townhouse Newly renovated With Many Upgrades Throughout! Freshly painted, New Kitchen Countertop & backsplash, New Chandelier, New Mirrored Closets doors.1396 Sqft. Has Recreational Facilities. Close to good schools Cliffwood PS, A. Y. Jackson Secondary School, North York General Hospital, Seneca College, Fairview Mall, Parks, 401/404, Don Mills Station, Public Transit & Shopping. Pictures are Previously Taken . |
| Extras: Stove (2023), Fridge, Washer (2023) & Dryer (2023) |
| Price | $768,000 |
| Taxes: | $2115.00 |
| Maintenance Fee: | 553.68 |
| Address: | 25 Pebble Bywy , Unit 21, Toronto, M2H 3J6, Ontario |
| Province/State: | Ontario |
| Condo Corporation No | YCC |
| Level | 1 |
| Unit No | 6 |
| Directions/Cross Streets: | Don Mills Rd & Mcnicoll |
| Rooms: | 6 |
| Bedrooms: | 3 |
| Bedrooms +: | |
| Kitchens: | 1 |
| Family Room: | N |
| Basement: | None |
| Property Type: | Condo Townhouse |
| Style: | Stacked Townhse |
| Exterior: | Brick Front |
| Garage Type: | Underground |
| Garage(/Parking)Space: | 1.00 |
| Drive Parking Spaces: | 0 |
| Park #1 | |
| Parking Type: | Exclusive |
| Legal Description: | 1 |
| Exposure: | S |
| Balcony: | None |
| Locker: | None |
| Pet Permited: | Restrict |
| Approximatly Square Footage: | 1200-1399 |
| Maintenance: | 553.68 |
| Water Included: | Y |
| Parking Included: | Y |
| Fireplace/Stove: | N |
| Heat Source: | Electric |
| Heat Type: | Baseboard |
| Central Air Conditioning: | None |
$
%
Years
This calculator is for demonstration purposes only. Always consult a professional
financial advisor before making personal financial decisions.
| Although the information displayed is believed to be accurate, no warranties or representations are made of any kind. |
| RE/MAX ACE REALTY INC. |
|
|

Masoud Ahangar
Broker
Dir:
416-409-9369
Bus:
647-763-6474
Fax:
888-280-3737
| Virtual Tour | Book Showing | Email a Friend |
Jump To:
At a Glance:
| Type: | Condo - Condo Townhouse |
| Area: | Toronto |
| Municipality: | Toronto |
| Neighbourhood: | Hillcrest Village |
| Style: | Stacked Townhse |
| Tax: | $2,115 |
| Maintenance Fee: | $553.68 |
| Beds: | 3 |
| Baths: | 2 |
| Garage: | 1 |
| Fireplace: | N |
Locatin Map:
Payment Calculator:

























