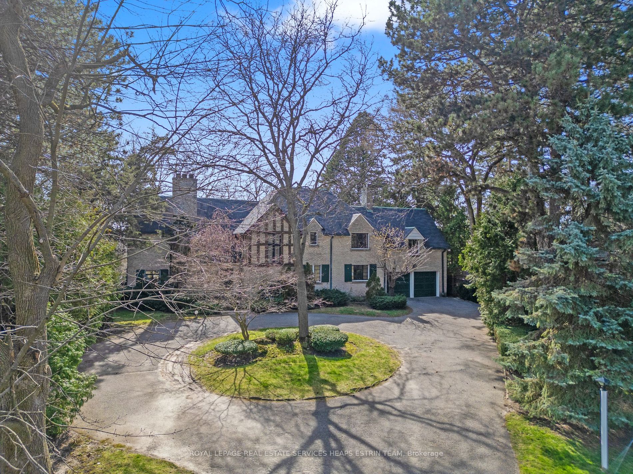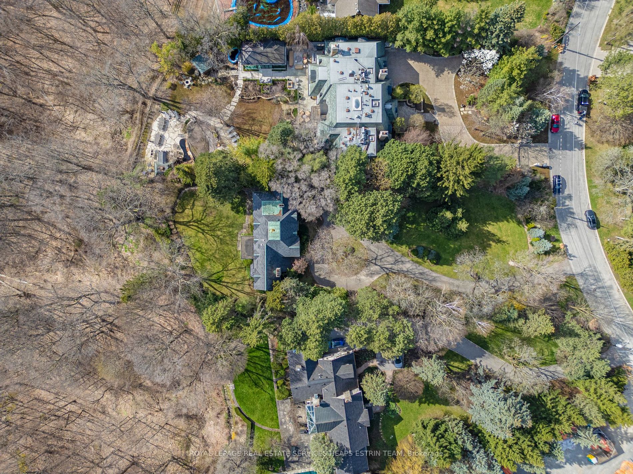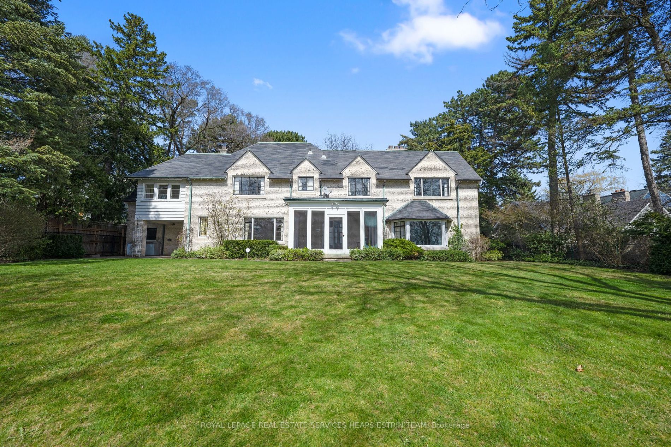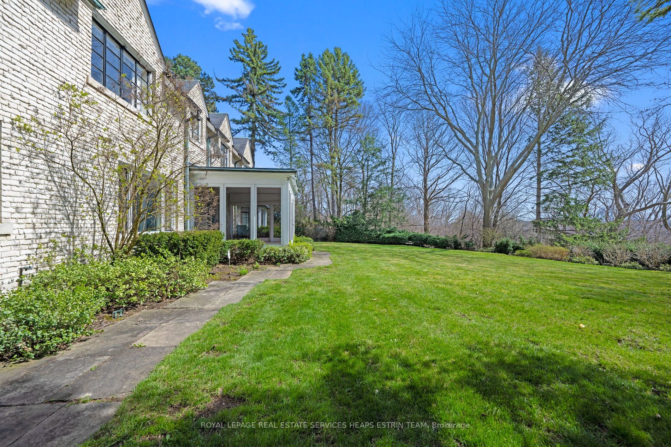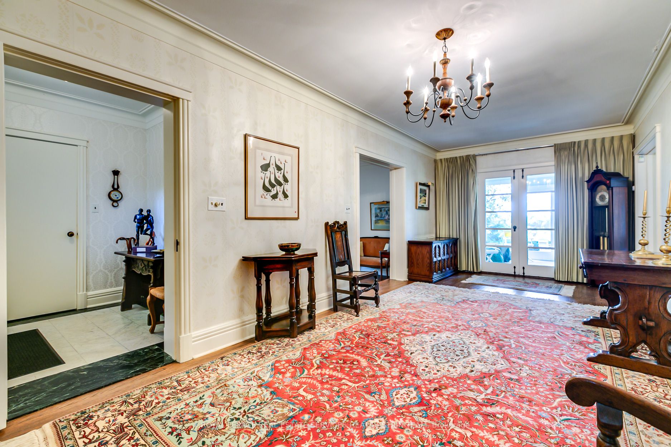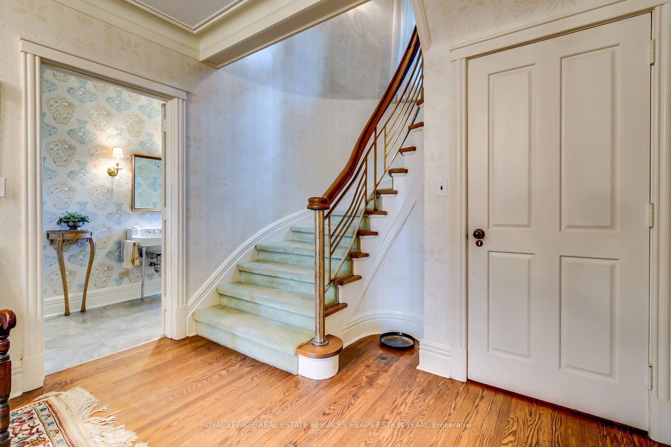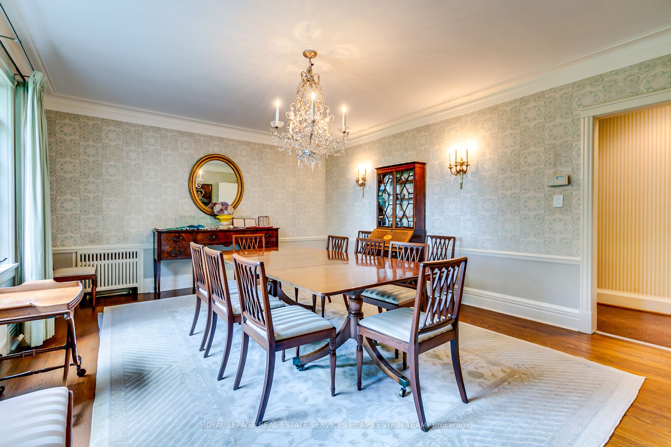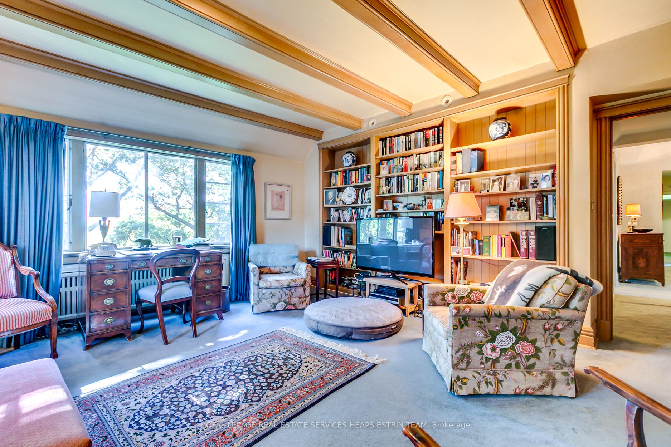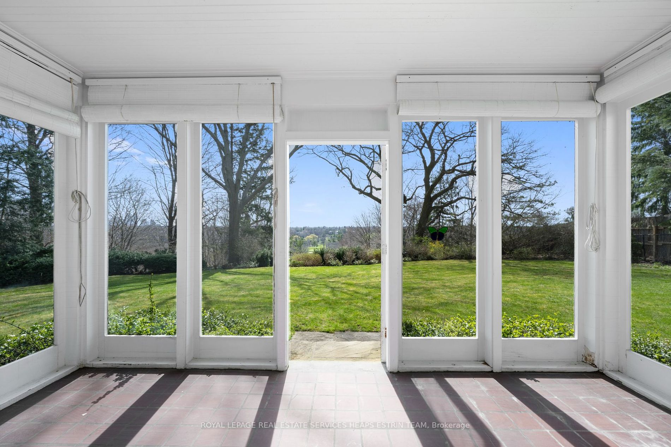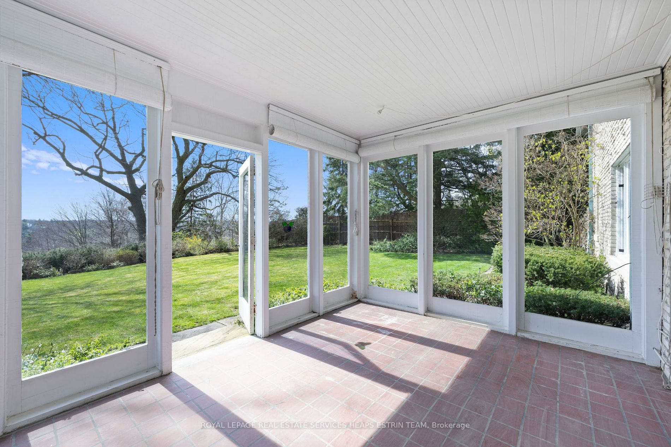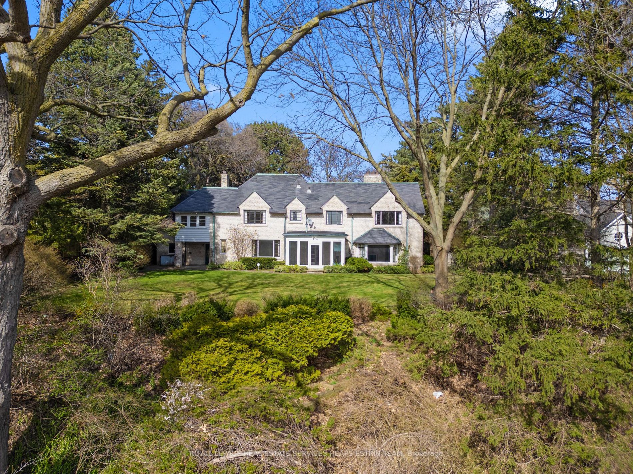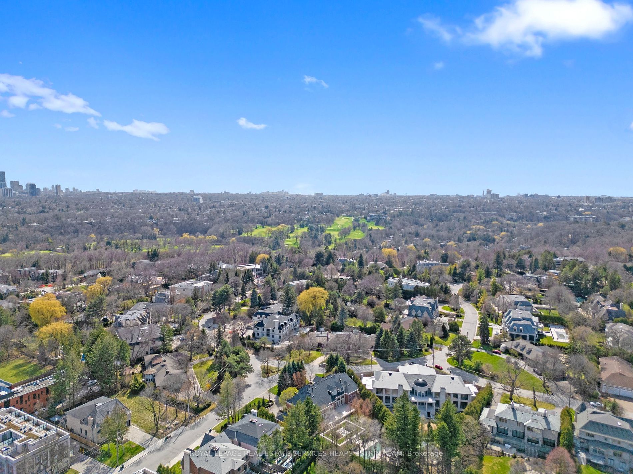$10,995,000
Available - For Sale
Listing ID: C8244960
69 Bayview Rdge , Toronto, M2L 1E3, Ontario
| Experience the charm of country living within the city at this one-of-a-kind estate-sized lot boasting breathtaking views of the Rosedale Golf Club. Nestled in one of Toronto's most esteemed neighbourhoods, this sprawling property spans a rare 1.5 acres of pristine, tree-lined grounds and unrivalled views. The residence features five bedrooms and four bathrooms, radiating elegance and sophistication. It presents a unique opportunity for a discerning renovation to enhance its timeless allure or to envision and construct a custom luxury home on this unparalleled, view-centric property. This is a unique chance to craft one of the citys most magnificent homes. The views will literally take your breath away! |
| Extras: Minutes To Highway 401, Don Valley Parkway, Public Transit, Rosedale Golf Club, Granite Club, Shops, Restaurants, And So Much More. Huge Front & Back Gardens, Sitting On 1.5 Acres. |
| Price | $10,995,000 |
| Taxes: | $27863.57 |
| Address: | 69 Bayview Rdge , Toronto, M2L 1E3, Ontario |
| Lot Size: | 104.20 x 619.12 (Feet) |
| Directions/Cross Streets: | Bayview Ave & Bayview Ridge |
| Rooms: | 10 |
| Rooms +: | 3 |
| Bedrooms: | 5 |
| Bedrooms +: | |
| Kitchens: | 1 |
| Family Room: | Y |
| Basement: | Part Fin |
| Approximatly Age: | 51-99 |
| Property Type: | Detached |
| Style: | 2-Storey |
| Exterior: | Brick |
| Garage Type: | Attached |
| (Parking/)Drive: | Private |
| Drive Parking Spaces: | 10 |
| Pool: | None |
| Approximatly Age: | 51-99 |
| Approximatly Square Footage: | 3500-5000 |
| Property Features: | Clear View, Golf, Hospital, Public Transit, Ravine |
| Fireplace/Stove: | Y |
| Heat Source: | Gas |
| Heat Type: | Water |
| Central Air Conditioning: | Central Air |
| Laundry Level: | Lower |
| Elevator Lift: | N |
| Sewers: | Sewers |
| Water: | Municipal |
| Utilities-Cable: | Y |
| Utilities-Hydro: | Y |
| Utilities-Gas: | Y |
| Utilities-Telephone: | Y |
$
%
Years
This calculator is for demonstration purposes only. Always consult a professional
financial advisor before making personal financial decisions.
| Although the information displayed is believed to be accurate, no warranties or representations are made of any kind. |
| ROYAL LEPAGE REAL ESTATE SERVICES HEAPS ESTRIN TEAM |
|
|

Masoud Ahangar
Broker
Dir:
416-409-9369
Bus:
647-763-6474
Fax:
888-280-3737
| Book Showing | Email a Friend |
Jump To:
At a Glance:
| Type: | Freehold - Detached |
| Area: | Toronto |
| Municipality: | Toronto |
| Neighbourhood: | Bridle Path-Sunnybrook-York Mills |
| Style: | 2-Storey |
| Lot Size: | 104.20 x 619.12(Feet) |
| Approximate Age: | 51-99 |
| Tax: | $27,863.57 |
| Beds: | 5 |
| Baths: | 4 |
| Fireplace: | Y |
| Pool: | None |
Locatin Map:
Payment Calculator:
